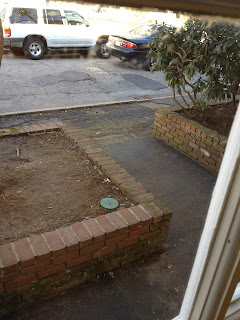It took us gals some real vision to decide on our little diamond in the rough. After first visiting the office for lease we were, well, less than impressed. How could we possibly turn this awkward, ugly, rectangle with pink and mint green linoleum floor and florescent drop lighting into our little salon oasis? With under 300 sq feet to work with, mind you.
 |
| Verde Salon Before and After |
The answer was to obsess over everything, so thats what we did. Every detail we went over and over again. Home goods, Salvation Army, Ikea, Craigslist, our parents basements, and junk yards were ransacked on a weekly basis. Although we spent more time returning and scrapping things than we did choosing items, enough things made the cut. After spending all day and night together for 3 months, planning and designing any time we were not at work, we finally finished. Not to mention our friendship made it through this trying time with flying colors (and lots of deep breaths).
Our goal was a quaint, shabby chic, boutique feel that people would love spending time in. I'll touch base on a few of our favorite things.
Floors and Ceilings... HAD TO GO! That was step one. The floor was the easy snap together faux wood. Installed by some wonder family members (thanks Ry, Darren, Paul). But WOW, this floor made such a difference. Next was the ceiling. We were stuck with the ugly old school drop ceiling and wanted to update as cheap and eco as possible. The
tiles we found were perfect! Made from recycled material, cheap and easy to install in our existing drop ceiling track.
We lucked out and the space already had this wildly fabulous textured wall paper in it. This is such an awesome way to give small space interest and also mask walls in rough shape. With a fresh coat of calming grey (Benjamin Moore Willow Creek) walls were ready to rock. To bring in some freshness and something a little unique, we used these floating glass vases to display some succulents. These are also great for air-plants. Which we find on etsy.com
Now for big decisions. Furniture. We had picked up some stuff here and there. Chairs from Salvation Army and a couple mirrors, well that was basically it. We scored some second hand salon chairs that helped set the tone for the rest of the shop. Our stations were built by the best carpenter around (thanks again Dad!) and they tie our mirrors in perfectly. We will be doing another blog describing how we finished and repurposed our furniture.
 |
| Up-cycled furniture and window pane. |
 |
| Cabinet during staining process |
 |
| Station all finished!! |
An obvious concern was how are we going to get all of our stuff in here. Salons need many supplies! We decided to take the ugly glass doors off the closet and make it an open work station. We installed a little sink to do our dishes, used those handy green boxes from Ikea, and organized the heck out of our stuff. We used some scrap wood and attached them to a track to make the sliding doors under that cabinet. By using painters tape and the same paint as the trim we created a little design on the doors. The chandelier also give this area a special feel, and something nice to look at during your shampoo!
 |
| Shampoo Area Before... |
 |
| Shampoo Area After! |
We were also lucky enough to be able to commandeer the common area in the hallway and the back patio area. Our space is small so any chance to score a little room is excellent.
 |
| Patio Before... |
 |
| Patio After! |
We hope you love our space as much as we do! There are many more projects we will love to share with you in more blogs. Using as much eco-materials as we could we created a salon space that has a unique and intimate feel. The only downfall to finishing our dream salon is now we have nothing to remodel!










No comments:
Post a Comment